55 Lake Street, Cooperstown, NY 13326
| Listing ID |
10434723 |
|
|
|
| Property Type |
House |
|
|
|
| County |
Otsego |
|
|
|
| Township |
Cooperstown |
|
|
|
|
| Total Tax |
$9,389 |
|
|
|
| Tax ID |
365001-115.018-0002-068.000 |
|
|
|
| FEMA Flood Map |
fema.gov/portal |
|
|
|
| Year Built |
1850 |
|
|
|
|
Charming Lake Street Greek Revival
Charming c. 1841 with 1910 rebuilt addition, this Greek Revival home offers 2,656± square feet of gracious living space. Lovely large entry hall with open staircase, formal dining room with fireplace and window seat, formal living room with fireplace, Den with Bay window and fireplace with built-in shelving, Butler's pantry, eat-in kitchen, "cold" storage room off kitchen, hallway closet and laundry, and powder room on the first floor. Charming front porch for sitting (wicker furniture included), glassed in entry/mudroom off kitchen and attached oversized one car garage. Crown moldings, 6/6 windows, wood floors throughout. Upstairs is a tucked in "maid's" room with private bath, master bedroom with 3/4 bath, two more bedrooms and a hallway full bath. The upper hallway has a built-in bench and linen closets. Lots of cubbies and storage as well as a walk-up full attic. Located across the street from the Otesaga, there are Otsego Lake views. Large back yard with stone patio and perennials. Parking to the left and right of the house. In a neighborhood of classic Village homes.
|
- 4 Total Bedrooms
- 3 Full Baths
- 1 Half Bath
- 2656 SF
- 0.22 Acres
- Built in 1850
- 2 Stories
- Available 9/30/2017
- Two Story Style
- Partial Basement
- Eat-In Kitchen
- Laminate Kitchen Counter
- Oven/Range
- Refrigerator
- Dishwasher
- Washer
- Dryer
- Carpet Flooring
- Ceramic Tile Flooring
- Hardwood Flooring
- 8 Rooms
- Entry Foyer
- Living Room
- Dining Room
- Primary Bedroom
- Library
- Kitchen
- Laundry
- 3 Fireplaces
- Baseboard
- Oil Fuel
- Frame Construction
- Wood Siding
- Asphalt Shingles Roof
- Attached Garage
- 1 Garage Space
- Municipal Water
- Municipal Sewer
- Open Porch
- Driveway
- Trees
- Street View
- Sold on 3/23/2018
- Sold for $447,000
- Buyer's Agent: Donna L Skinner
- Company: Ashley-Connor Realty
Listing data is deemed reliable but is NOT guaranteed accurate.
|



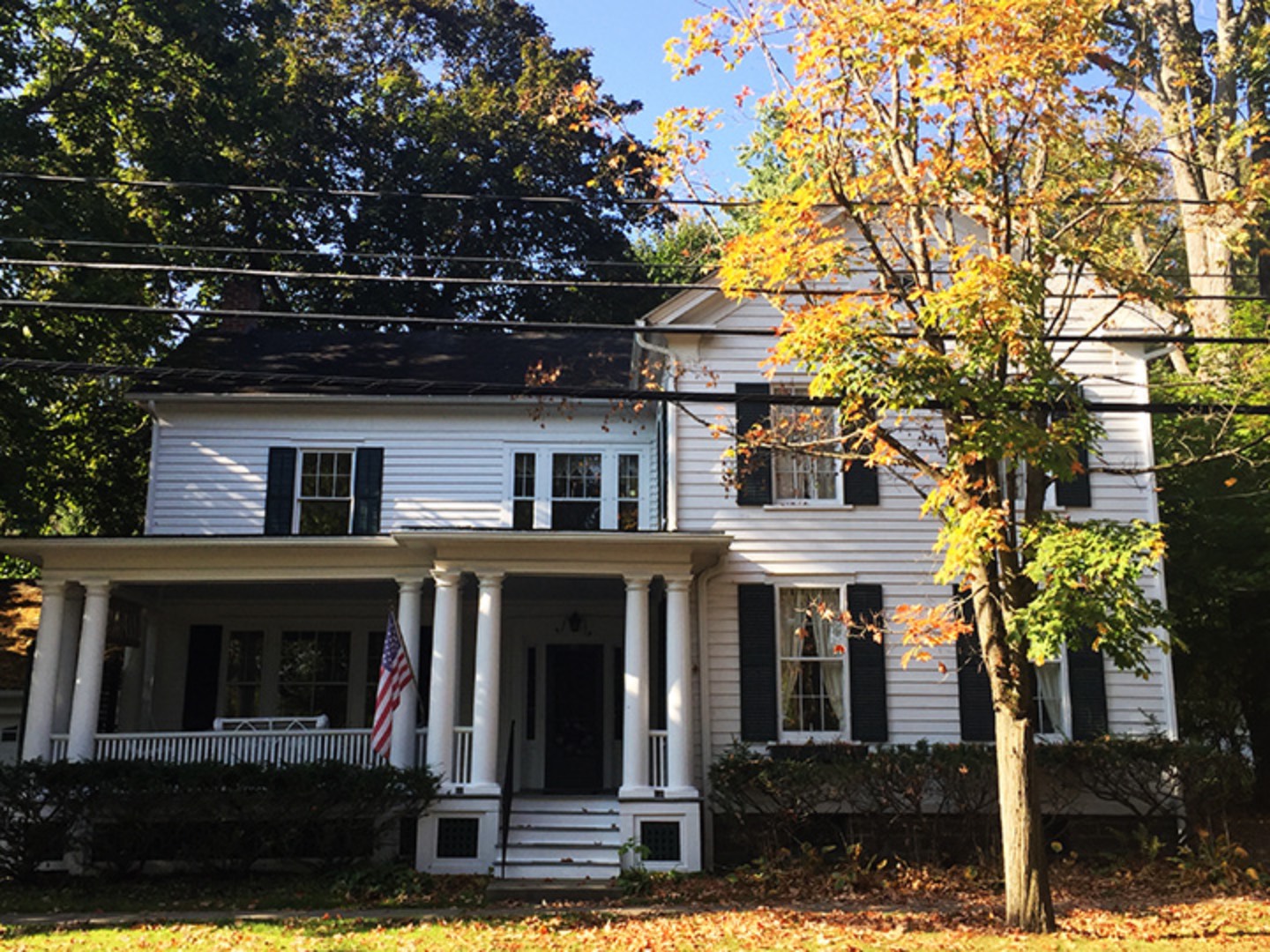

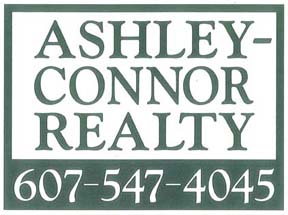
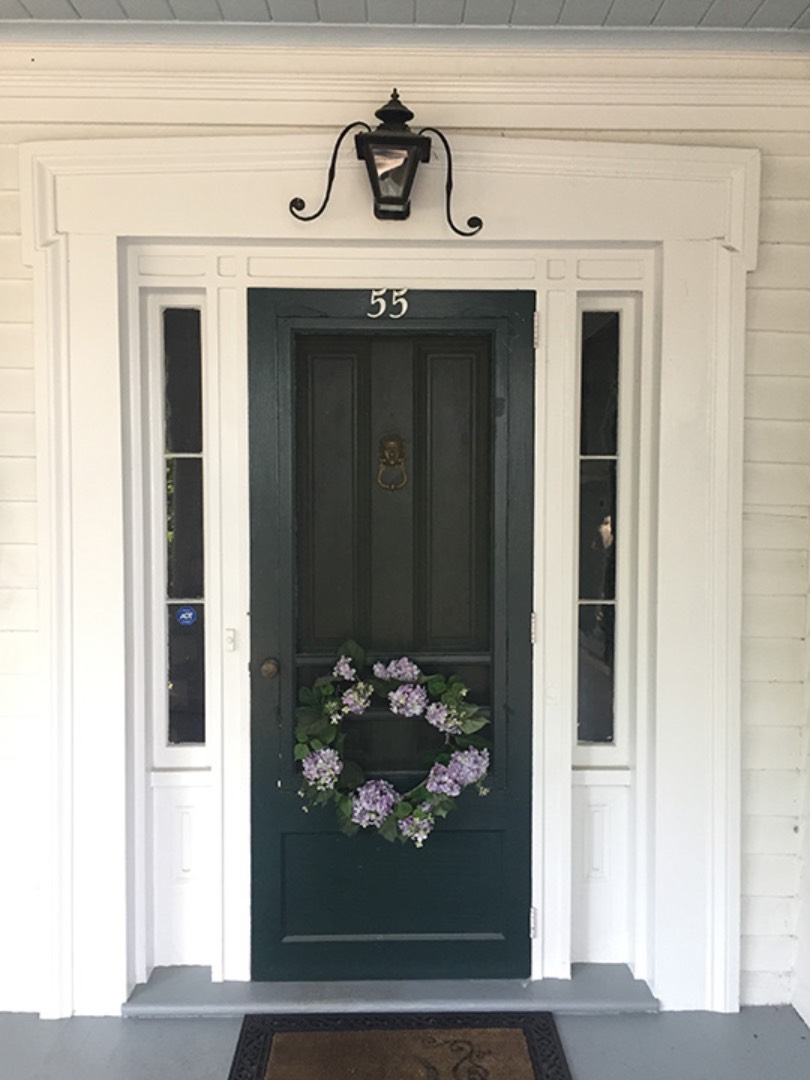 ;
;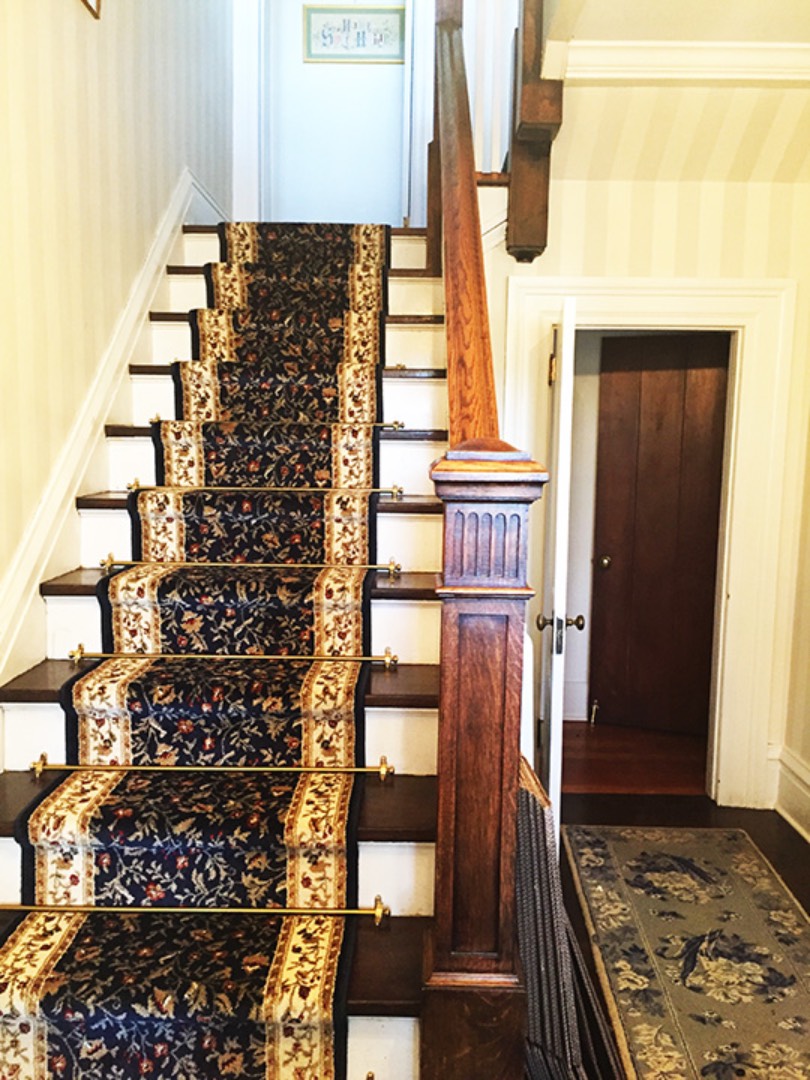 ;
;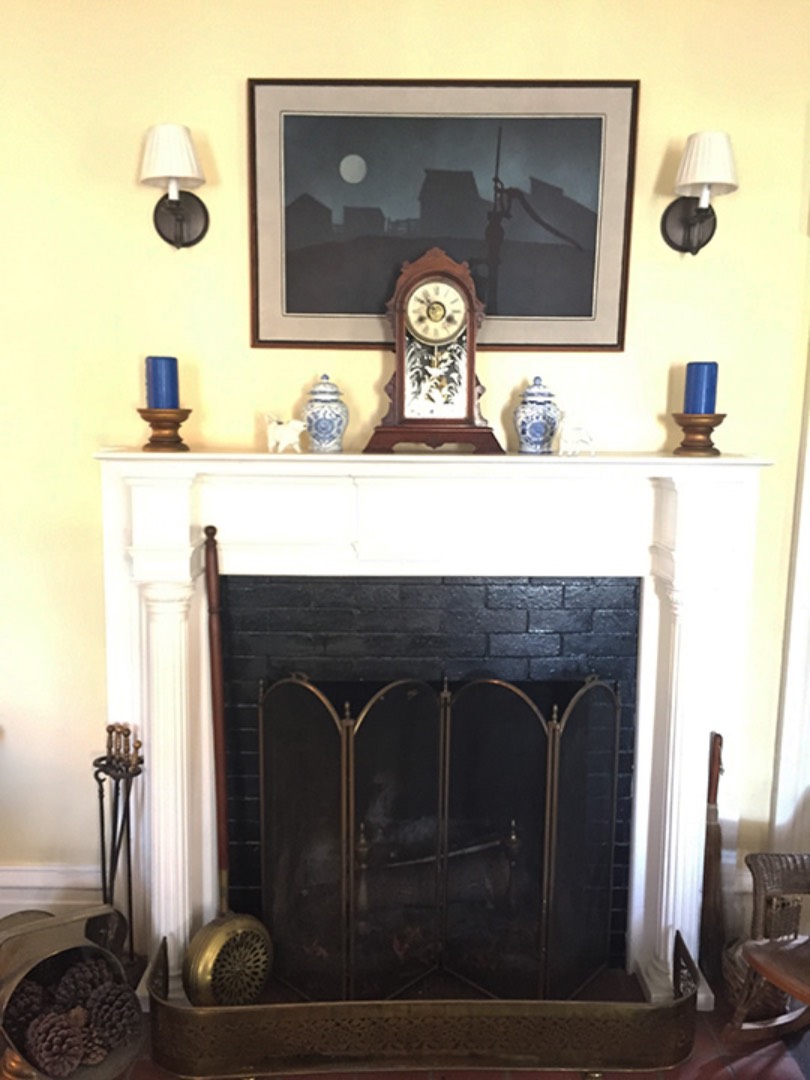 ;
;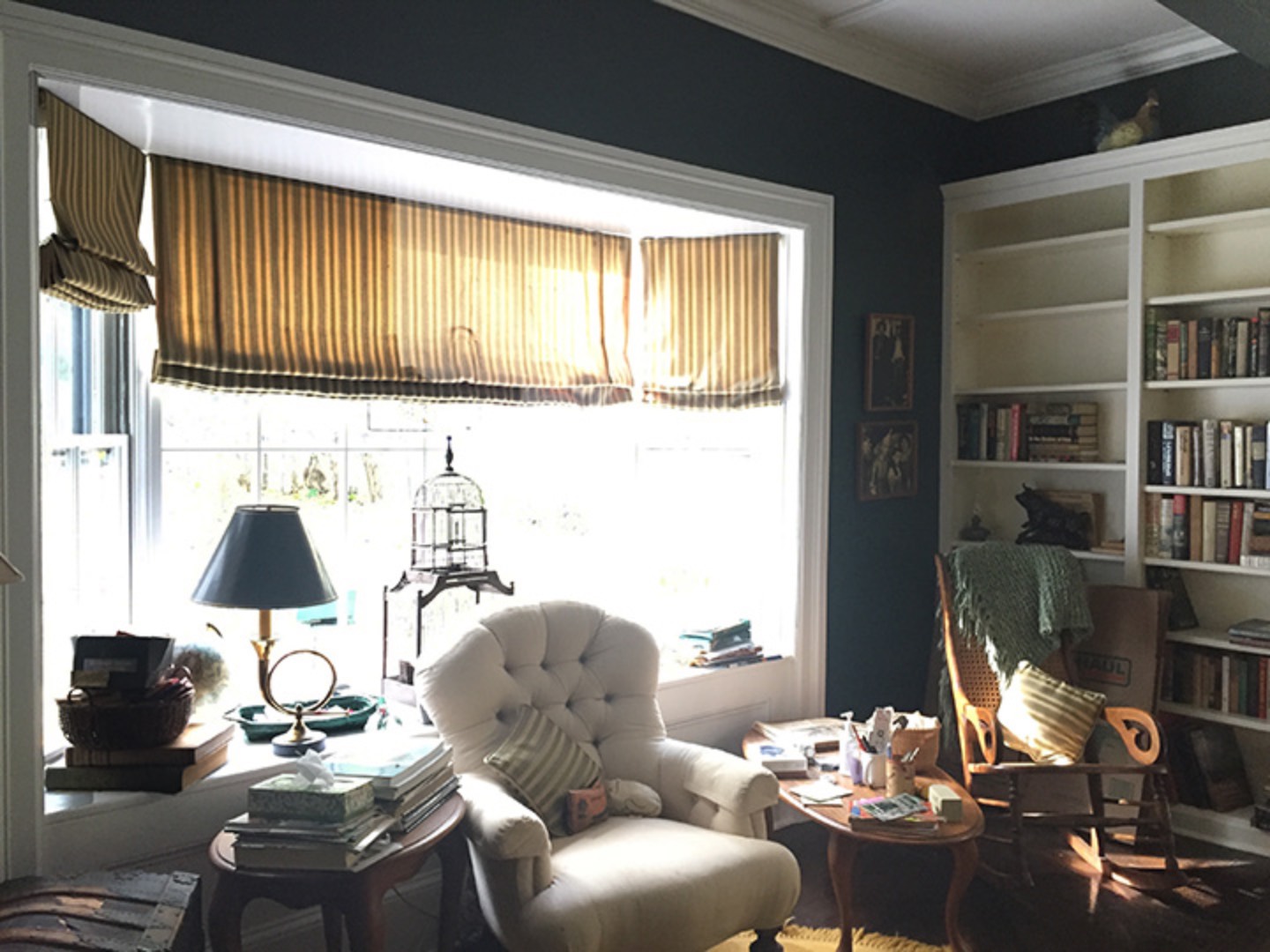 ;
;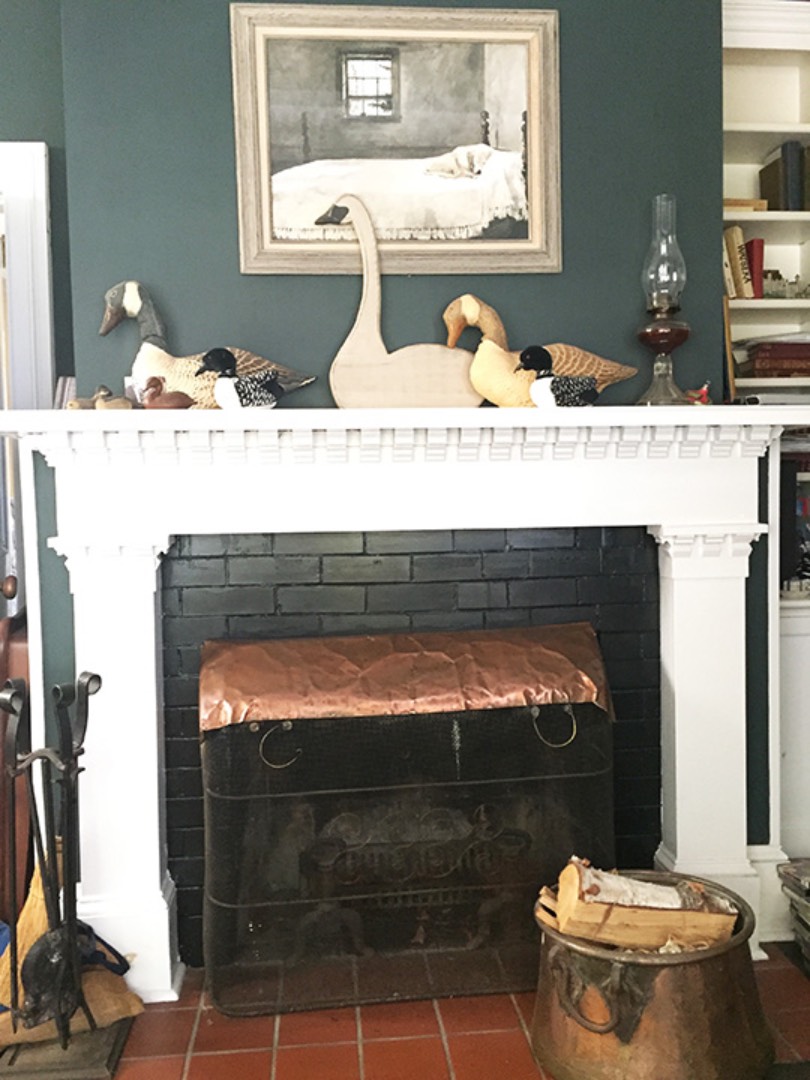 ;
;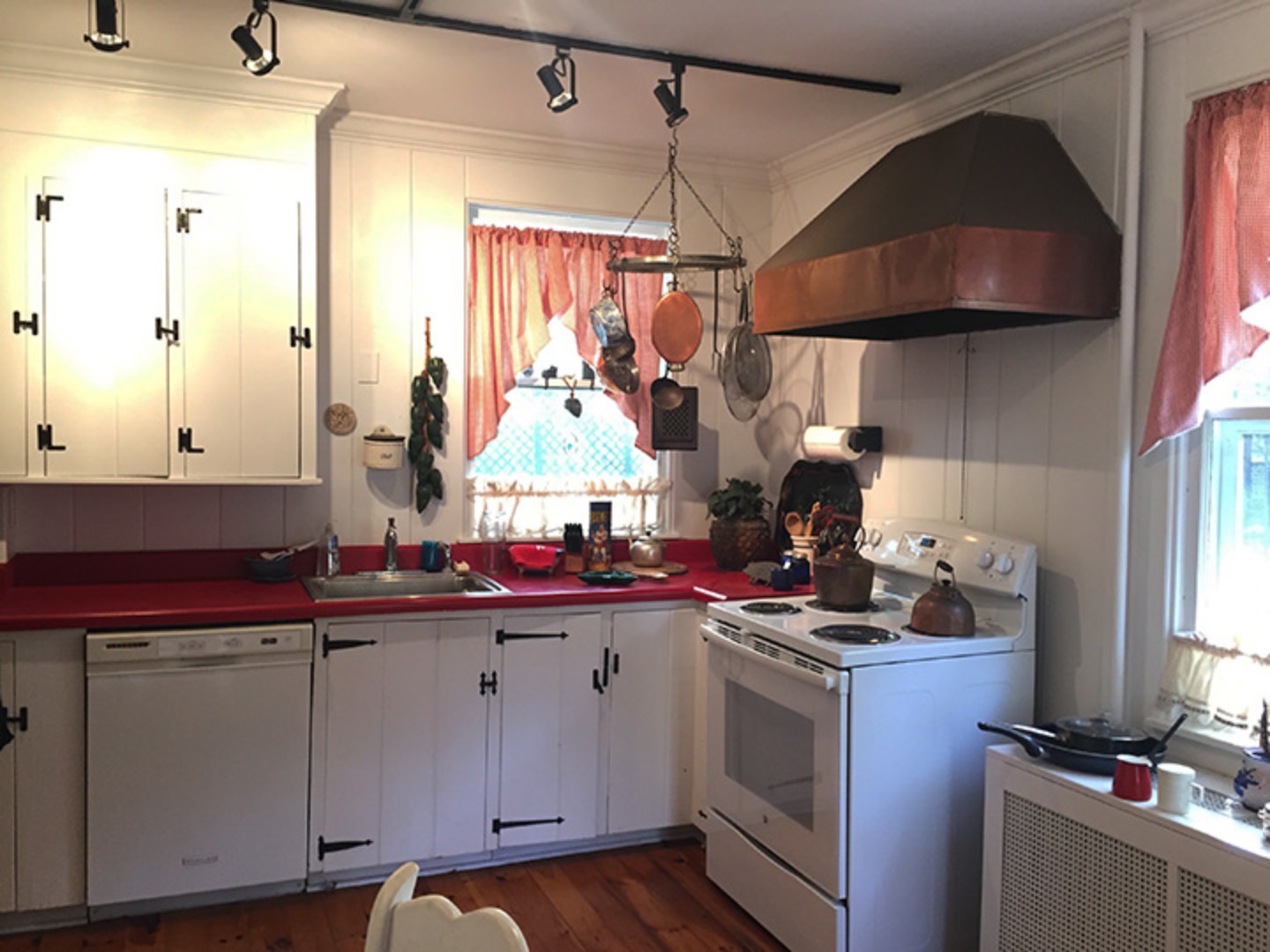 ;
;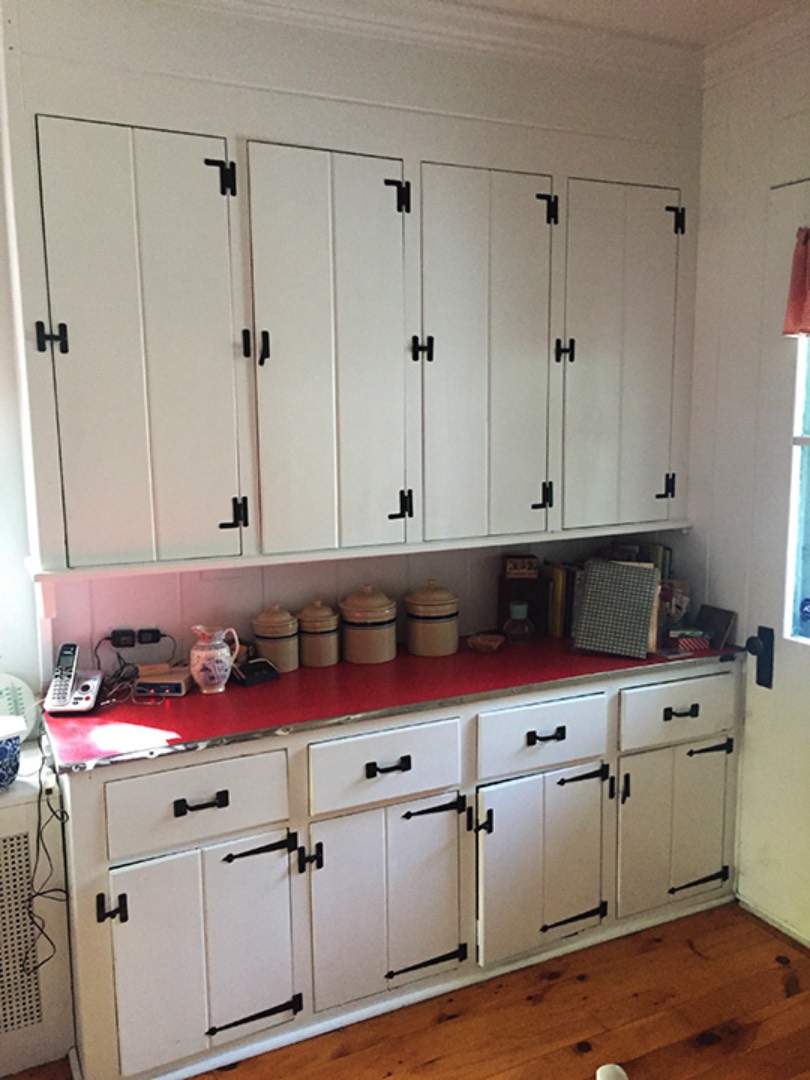 ;
;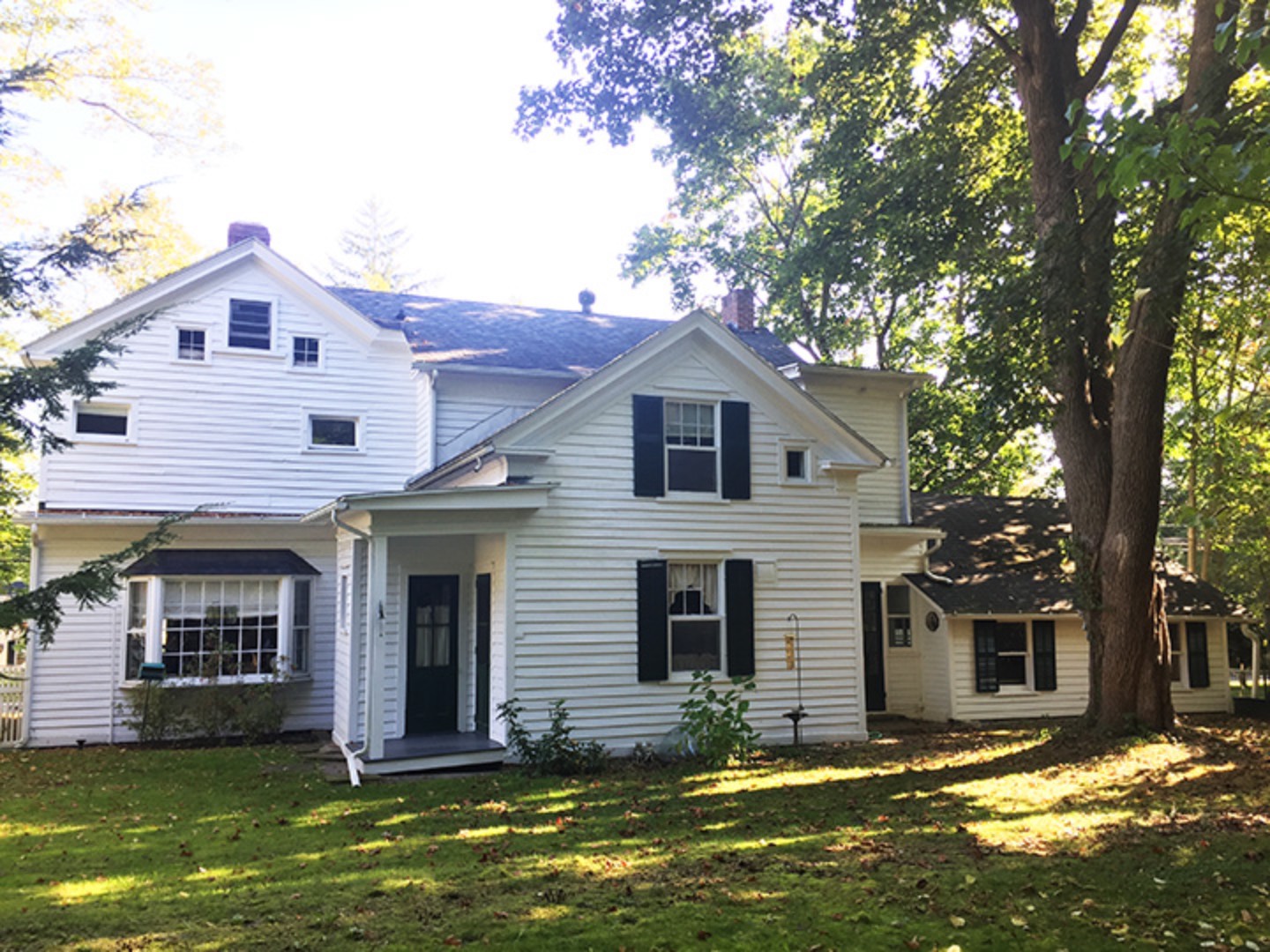 ;
;